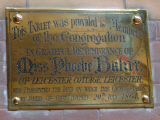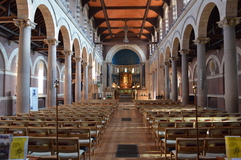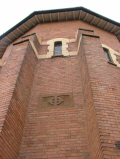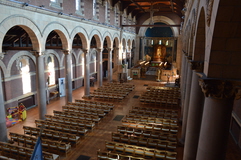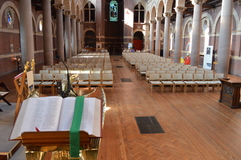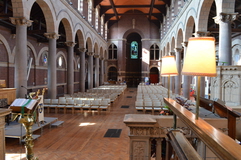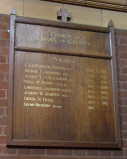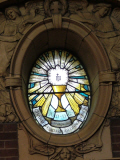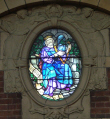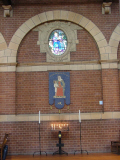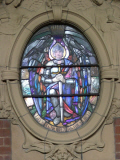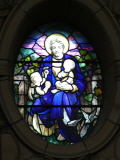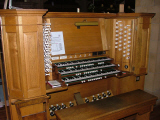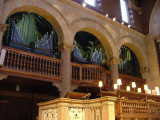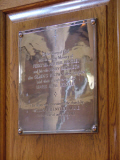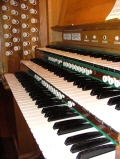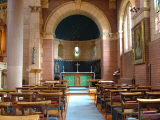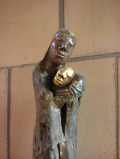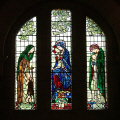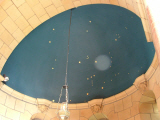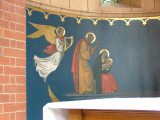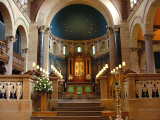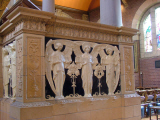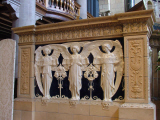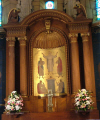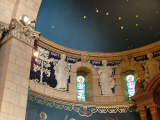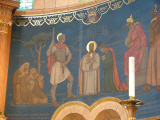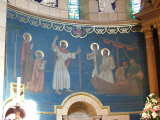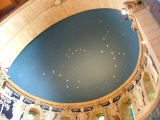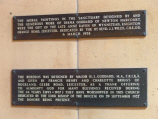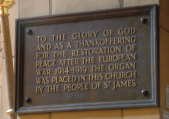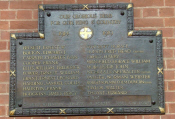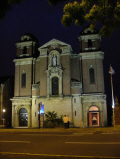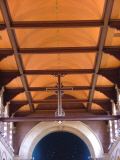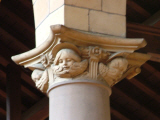Based on the booklet Church Trail by Alan McWhirr
Pictures on this page may be viewed enlarged by clicking on them
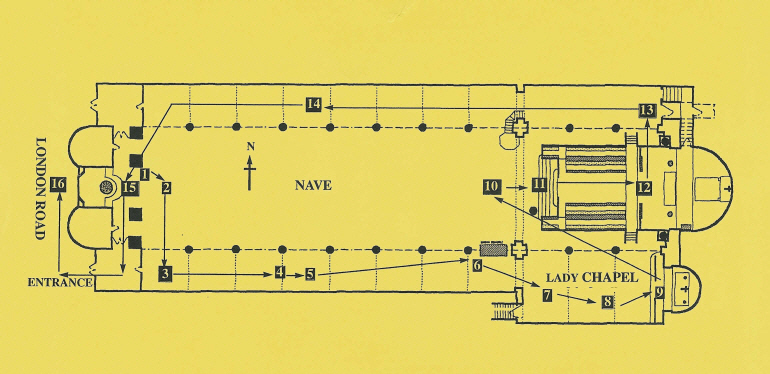
Floorplan of St James the Greater
Click on numbers
1
We start at the back of the church facing east towards the altar.
The history of the church begins with a gift of land in 1864. This is recorded by a plaque on the wall to your left. However, the church which you now see was not started until 1899 with some parts not being completed until 1914.
2
The present church was not the first church to be built on the site. Because St Peter's Church in Highfields was regularly full and overflowing, it was decided to build another church within the parish of St Peters. The land given by Phoebe Baker in 1864 proved ideal for the purpose and so a temporary church was erected in 1880 and services began in 1881.
During the 1890s congregations at the temporary church of St James were such that it was decided to construct a permanent church. The Goddard architectural practice was entrusted with designing the new church and, on the advice of Bishop Mandell Creighton, sent Henry Langton Goddard to north Italy to study church architecture. Bishop Creighton wanted to see a church Ďas should arrest the attention of the passer-by, a church too, that would be a fit symbol of the greatness of the town in which it was to stand'. Henry Goddard said that his basic design for St James was influenced by Torcello on the Venetian lagoon and that other churches in Venice and Florence gave him ideas for the internal decor.
In 1899 the foundation stone was laid and the eastern part of the church was begun east of the still-standing temporary church (this date stone can be seen on the outside of the apse). When sufficient had been built to allow services to be held in the hall under the chancel, the temporary church was pulled down and work on building the nave commenced. Because of financial difficulties it was decided not to complete the nave or the west end of the church. Work was halted in 1901 three bays short of the west end and a temporary buttressed brick wall built across. The last three bays and the west end were eventually completed in 1914.
What you see as you look east is a Victorian church, but of a completely different design from any other Victorian church in Leicester. The overall plan of the church is basilican, that is essentially a rectangular shape divided into a wide central space, the nave, with two smaller aisles either side. Torcello is similar in plan. Other similarities include the round headed arches between the nave and aisles. Features which Goddard included, and which he had seen in Italy, are the raised choir and the blue glass-like material used on the choir front and in the apse.
The building materials used in the church are mainly brick and terra cotta, but stone is used for the pillars, on the west front, and in a number of other places.
3
On the south wall of the aisle is a list of vicars. The first vicar was the Revd C.E. O'Connor Fenton, the date of 1918 marks the date when the parish of St James was created in its own right. Before that date it was still part of St Peters.
Above the board is a stained glass window to the memory of "Charles Edward O'Connor Fenton" erected in 1938 and designed by Theodora Salusbury.
4
By the third pillar you will see a break in the floor boards. This marks the point where the church ended between 1901-1914. Look for any other signs of this junction in the nave.
5
There is an oval stained-glass window about half way down the south aisle wall. It was given in 1936 by the church's organist, Mr D.C. Robertson, in memory of his parents. It carries the inscription "Cantate Domino" - "Sing to the Lord". His brother, Malcolm Duncan Robertson, is commemorated on the War Memorial.
This window along with some others in the church carries the hallmark of its designer - a peacock. Can you spot it? The artist who used this 'trademark' was Theodora Salusbury the daughter of a former churchwarden and owner of Llanwern, the house which is now the vicarage. For a time she worked in St Agnes in Cornwall.
Turn around and you will see another window on the north side of the church which displays the peacock 'trademark'. She also designed the next window along the south aisle which was given in 1939 by Elsie Bates in memory of her parents.
A votive candle stand invites you to pause for prayer and light a candle.
6
Further along the south aisle is the organ console. When the original organ was installed in 1923, the organist sat up in the loft, in the centre, where the curved bay is. It was dedicated to the memory of those who fell in the first world war and was built by Stephen Taylor & Sons of Leicester. In 1923, it cost just £3,000.
The organ was rebuilt in 1961 by JW Walker & Sons of Ruislip, with a generous gift from William Bentley. The details are given on a silver plaque on the side of the console.
The present organ was rebuilt again in 2003, this time by Nicholson & Co. of Worcester, following a successful fundraising campaign, which had to raise somewhat more than the 1923 figure !
7
A plaque at the back of the Lady Chapel commemorates the first verger of St James, Abraham Hames who died in 1916 aged 82.
8
The glass windows in the south wall of the Lady Chapel show differing styles of design. The centre window was designed by Professor Robert Anning Bell, A.R.A. in 1920 and was commissioned by Percy Gee in memory of his wife. The subject of the window is motherhood. The centre panel shows the Blessed Virgin Mary and child and to one side Hannah and Samuel (right) and to the other Elizabeth and St John (left).
The other two windows date from 1973 and were erected to the memory of Ursula Wells and Joseph Barnet Wells and designed by Harry Harvey of York.
9
The altar rails in the Lady Chapel carry an inscription to Revd O'Connor Fenton, who was the first vicar of St James the Greater.
The glass windows in the apse of the Lady Chapel were paid for by the children of the Sunday School, the central one, representing the Crucifixion, carries the inscription "The children's gift in honour of the children's King". They were designed by Robert J Newbury of London.
The stars on the ceiling of the Lady Chapel represent six constellations which can be seen in December when looking south. See if you can spot Gemini, Taurus or Orion.
The murals were painted by Diana Goddard the daughter of Henry Langton Goddard, and completed in May 1947.
10
As you look towards the altar on your left is the pulpit, similar in style to one at Torcello, and on the right the brass eagle lectern donated by Mr and Mrs Pagett in 1901.
11
In front of you is the raised choir. Along the front is a series of terra cotta angels against a blue-glazed background. This blue Majolica work, as it is called, was copied by Henry Langton Goddard from examples he had seen in Italy. Goddard said that he had been influenced by the work of Della Robia, an Italian fourteenth-century artist whose work he had seen in the church of San Miniato in Florence. Look closely at the quality of the work on the surround to the choir; the angels and the upright panels of terra cotta show strong similarities with Santa Maria dei Miracoli in Venice.
12
The two pillars on the right and left of the sanctuary are described as marble in the building records, but they are probably made of limestone from Devon which when polished is known as Ashburton Marble.
Immediately in front of you at the back of the apse is a wooden reredos. It was designed by Henry Goddard and made by Messers Henry Herbert & Sons, the builders who built St James. The carving was the work of Mr J. H. Morcom and the carved angels, gilding and painting of the central panel, a scene of the Transfiguration, were done by Diana Goddard. The apse is lit by 5 small windows containing stained glass depicting symbolised flowers.
Below this are the figures of the Apostles James, Matthew, Mark, Luke, John and Peter, against the same blue background as used in the front of the choir screen.
The mural below depicts the call and the martyrdom of James. It was completed in 1938 by Diana Goddard, a gift of Anne Raven, Wynnstead, Knighton Grange Road. You will find a plaque commemorating this gift under the organ.
The stars painted on the ceiling of the sanctuary apse depict nine well-known constellations which can be seen when looking south on a September evening.
13
Immediately on your right as you walk down the steps are the two plaques which commemorate the mural painting and the reredos.
On a pillar behind the pulpit you can see a plaque relating to the installation of the organ as "...a thank offering for the restoration of peace after the European War 1914-1919..."
14
About half way along the north aisle is the war memorial erected in 1921, but added to after the Second World War. It is made out of bronze by Dryads and see if you can spot the Mother of Pearl inlay around the cross.
Above is a stained glass window bearing the inscription "Live as nobly as they did", which was erected in 1933 and designed by "a lady in the parish, an artist of distinction"; the peacock tells us who.
A cabinet contains a Book of Remembrance - given in memory of Edgar Nutting.
15
The font is carved out of alabaster and has a delightfully carved oak cover. Both parts were executed by Mr J.H. Morcom who you will remember carved the reredos.
The west-end stained-glass window representing the Blessed Virgin presenting the Holy Child to the Shepherds was given by Annie Raven, Portland House, Knighton, the grandmother of Simon Raven the writer. It was designed by the same artist who designed the windows in the apse of the Lady Chapel, Mr R. J. Newberry of London.
16
Outside the west end, the stone figure of the Patron Saint dominates the facade. It was presented to the church in memory of Albert Brown who was churchwarden from 1881-1894. It was carved by Mr J. H. Morcom who had studios in the Newarkes. On the west front stone is used rather than terra cotta which dominated the interior of the church. It is limestone and probably came from Ancaster in Lincolnshire.
The detail of the terra cotta, the mouldings, the capitals at the top of the pillars, the beautifully laid brickwork, the quality of the timberwork in the nave ceiling and the delightful glass windows in the aisles and high up in the nave. There are also several plaques commemorating gifts to the church which have not been mentioned above; they all help to tell the history of St James.
Finally, try to imagine what the church would have looked like if the West-end central tower (campanile) had been built in 1914. It was designed to be of a height equal (or just greater) than the length of the church. The photomontage to the left, created by Alex Moseley, shows what it would have been like.
Fly around the church
A documentary examining the Church of St James the Greater, Leicester, presented by the Rev'd David Clark.
Further reading - Century to the Millennium by Dr. Alan McWhirr.
Presentation, research, script - Rev'd David Clark.
Videography, audio, production - John Davey.
Victoria Park Cenotaph footage by @leicesterdrones.com
We do hope that you will visit us soon. Why not come to one of our Sunday services?

